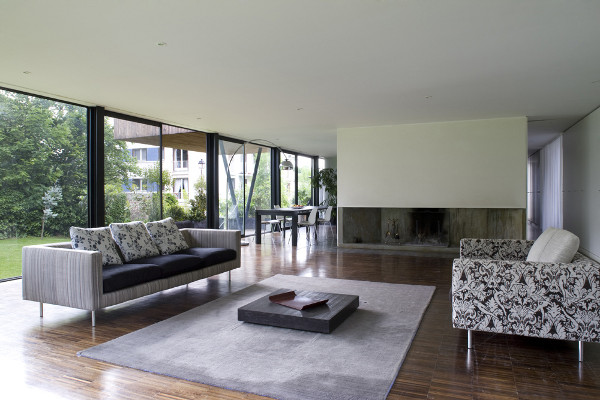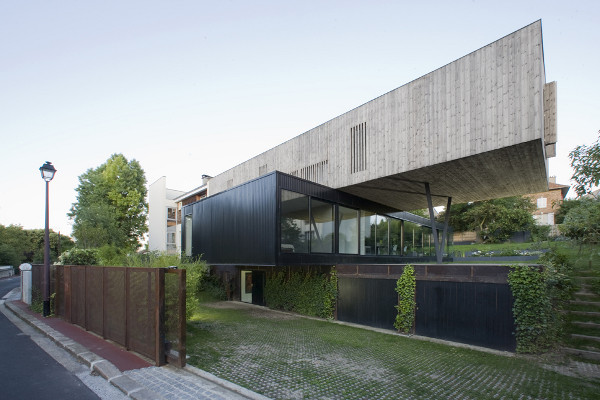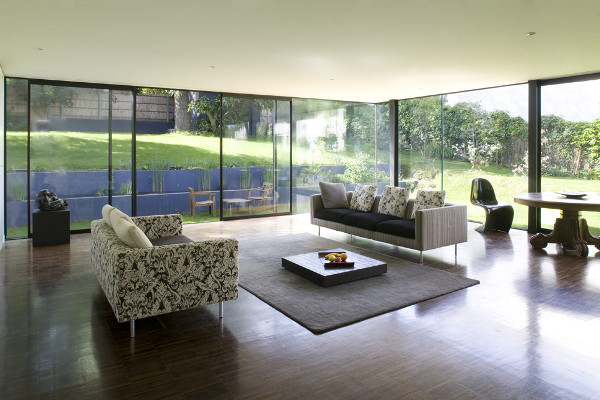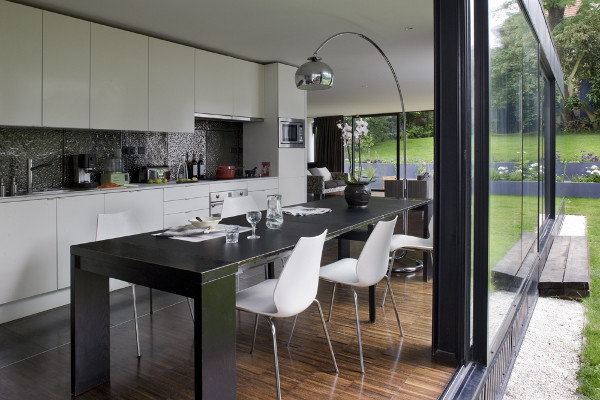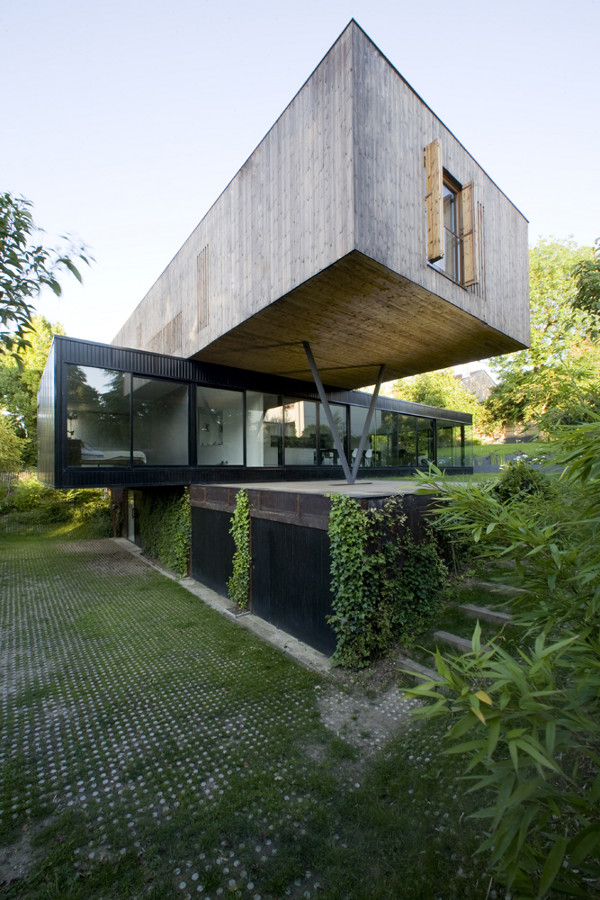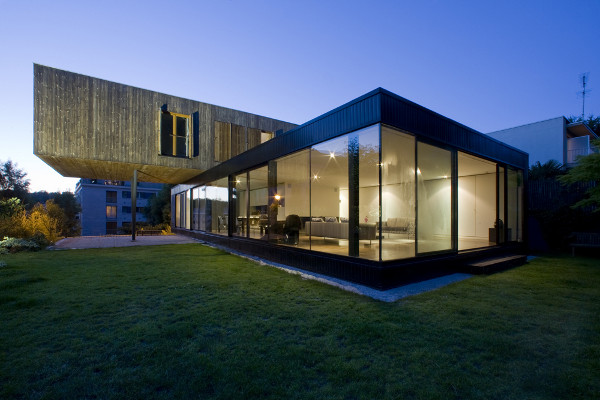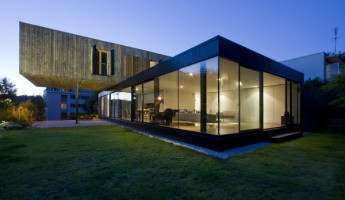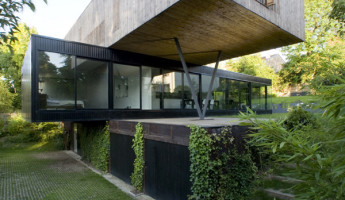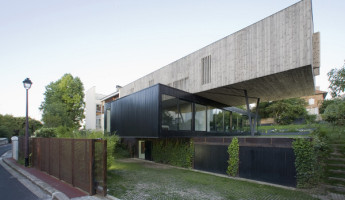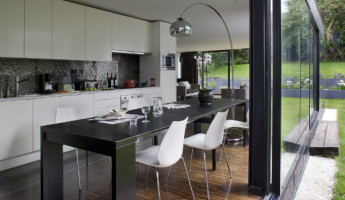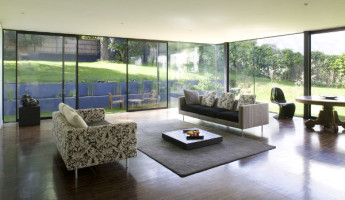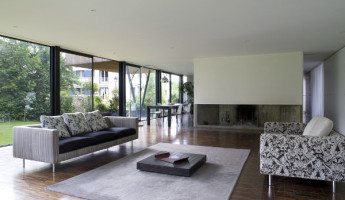This multi-level, multi-material marvel of architecture is home to a family just outside of the busy streets of Paris. Colboc Franzen & Associes designed the House in Sevres, a three-story structure with a varied cross style layout where one rectangular section sits across the top of the section below. Each section is adorned with its own distinct material, with the top section covered with what looks like reclaimed wood, the middle section a slatted metal with floor-t0 ceiling windows, and a bottom section with aged, rusted metal and climbing ivy. Each section has its own purpose to its inhabitants. The basement level houses amenities like the garage, laundry rooms and storage. The middle level is split between a common area, including a kitchen and a living room, and a private bedroom and bath for the parents of the family. Upstairs, a central den is skirted by three bedrooms for the children of the family. The result is a home that is as visually stunning as it is functional, a success in our eyes, at the very least. [Colboc Franzen & associés via ArchDaily and Mosaic] View in gallery View in gallery View in gallery
House in Sevres Gallery
