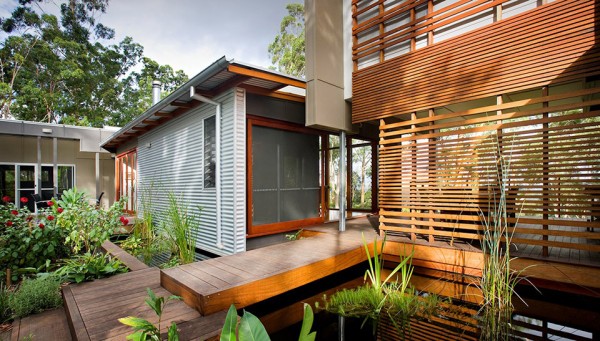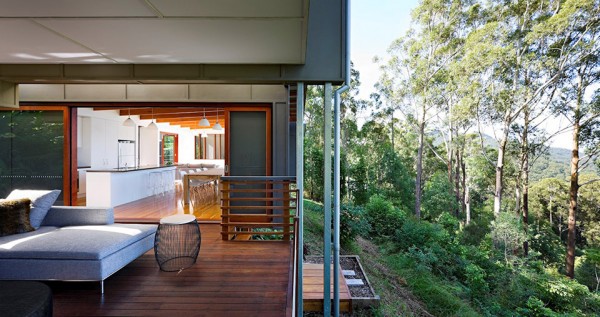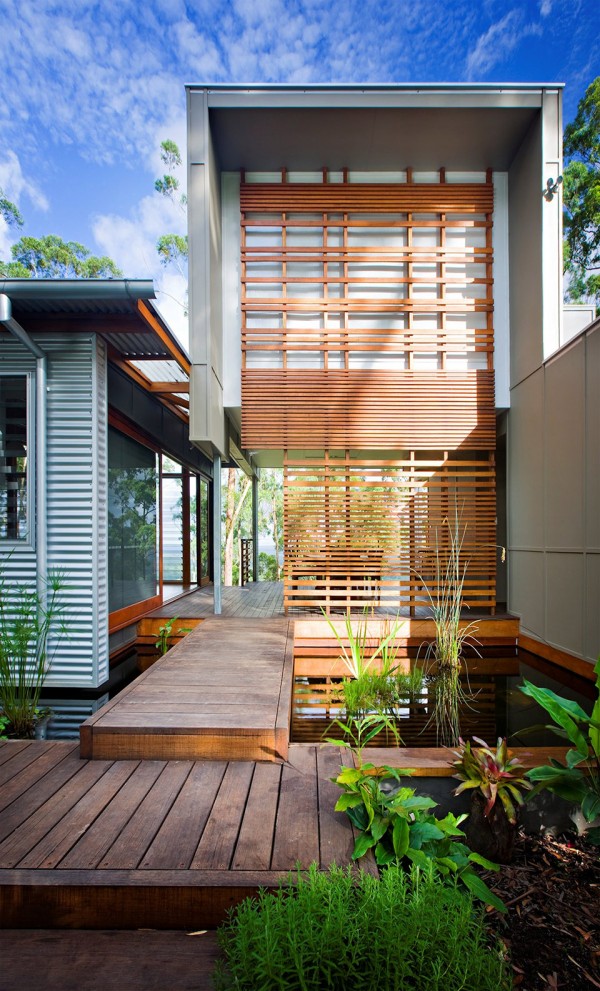The Storrs House by Tim Stewart Architect rests on a 44-acre plot of land in Queensland. This vast property hosted a family farm for decades, but it has begun to revert to its natural state as its occupants approach retirement. The family’s connection to the land is vital to them, so the architect created a home that plays into this relationship. The structure of the Storrs House is firm and lasting, constructed of metal supports and corrugated wall sections. This structure comes alive with reclaimed wood accents, floors and fascia elements that contrast the metal frame with an organic visual appeal. The builder didn’t need to go far to source the wood, as it was collected on site from fallen timber. It’s one of the many sustainable practices built into this home, a part of its low-impact appeal to the owners. Add to that the solar water heating and the 60,000 liter rain storage system, and the owners can live largely guilt free. Beyond the sustainable features of the home, its central focus is a deep connection with the land around it. The architect has emphasized indoor/outdoor living in nearly every public room in the house. Floor-to-ceiling glass makes the outdoor environment a canvas for the home’s interior. Doorways open to the outside with patios and seating areas around the home. The approach of the home peers right out into the sloping plot behind it, as the home becomes a waypoint to the land beyond, not its final destination. [photography: christopher frederick jones]
Storrs House by Tim Stewart Architects | Gallery




























