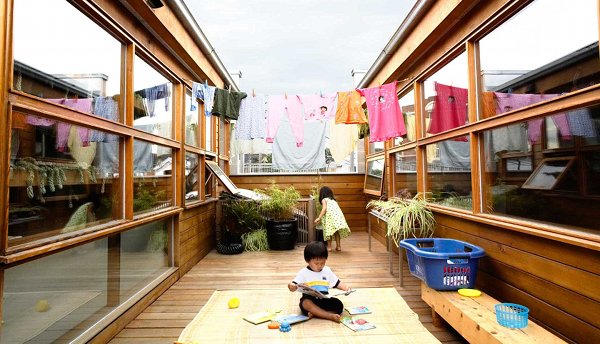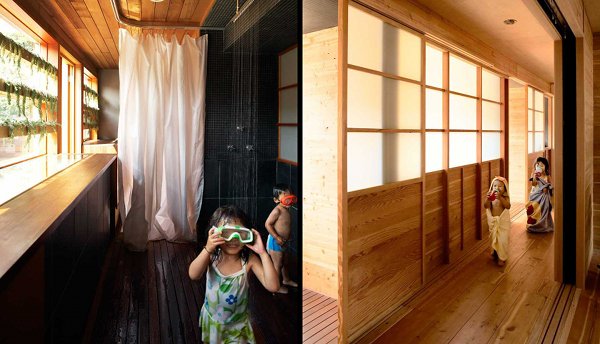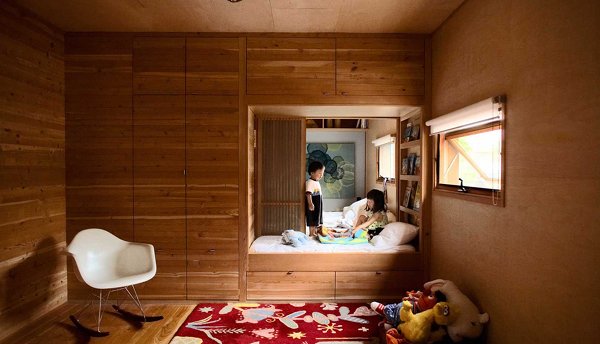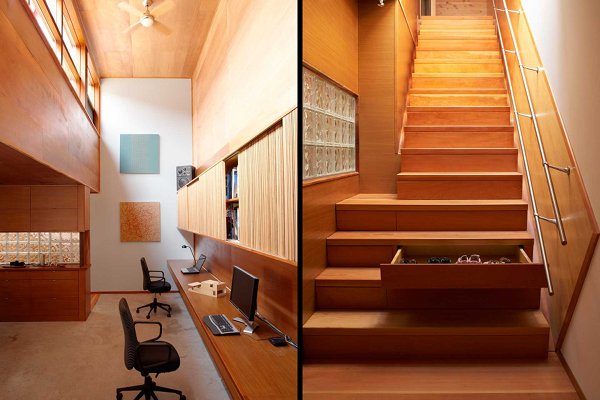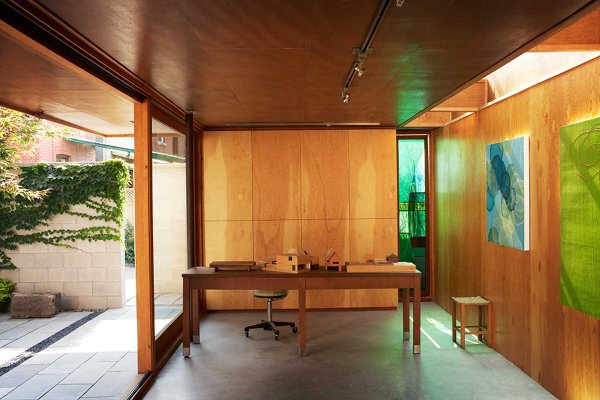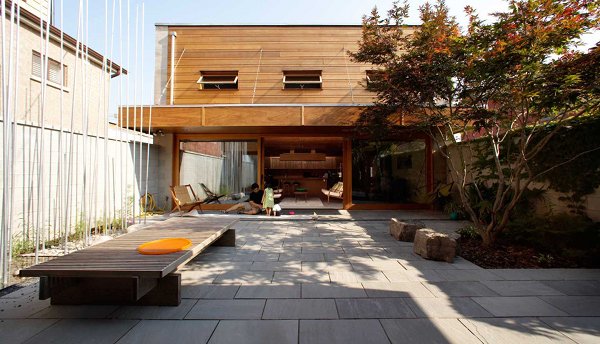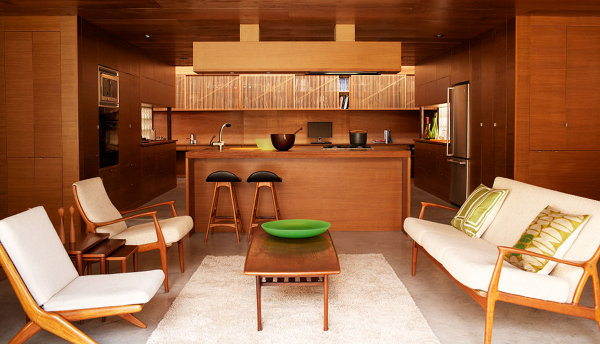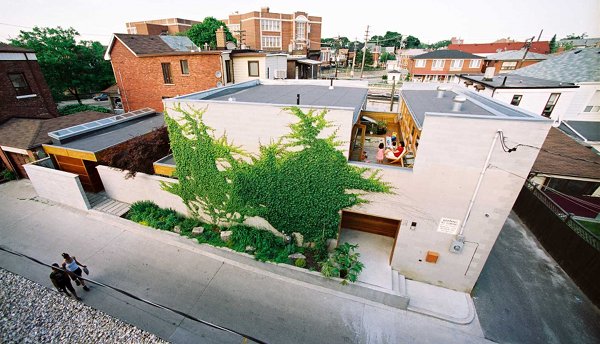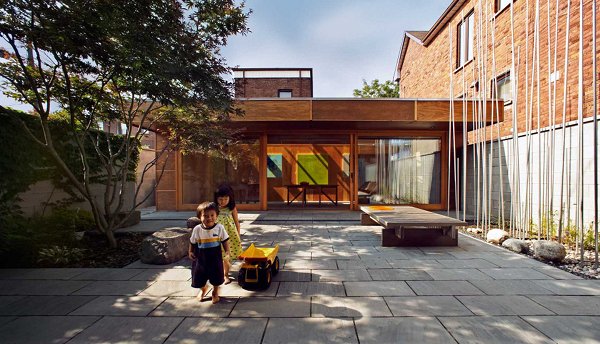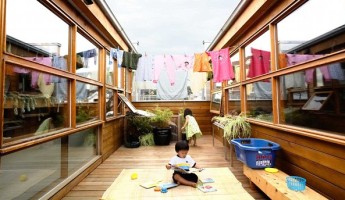Building from the ground up isn’t always the most cost-effective manner of home construction. Knowing this, StudioJunction Architects relied on Infill Housing to develop this marvelous modern home, the Courtyard House in Toronto, Ontario. The lot on which the Courtyard House stands was previously occupied by a contractor warehouse. Instead of demolishing the warehouse, StudioJunction built this home directly into it’s gutted frame. The updated interior of this home is fresh, modern and filled with natural wood trim and a large, open courtyard which is it’s namesake. Its exterior is unassuming, bearing a bit of the remaining character of the warehouse that stood before it. In all, this is a great exercise by StudioJunction, and a beautifully built habitat within its warehouse walls. [studiojunction via freshome] View in gallery View in gallery
Courtyard House Gallery
